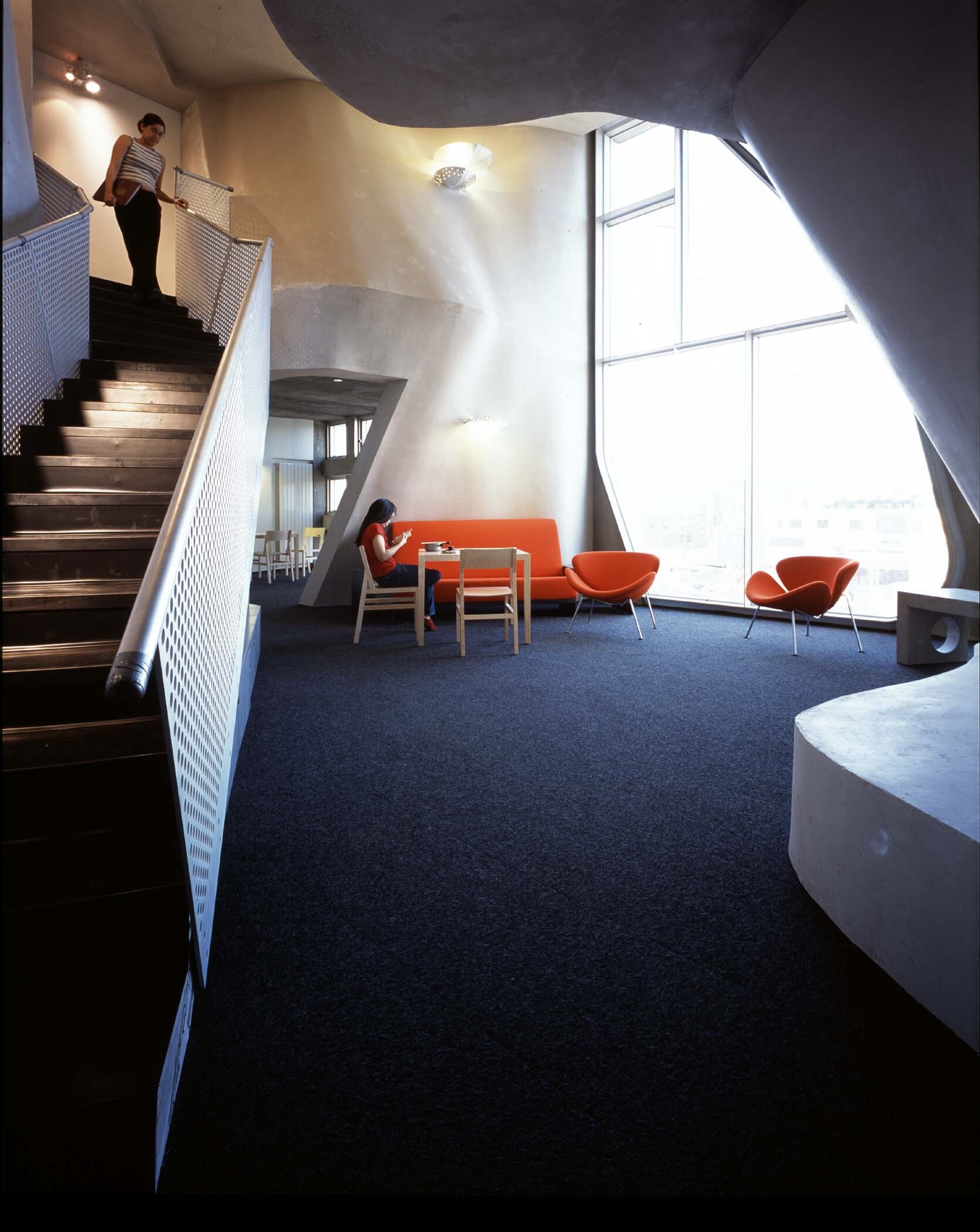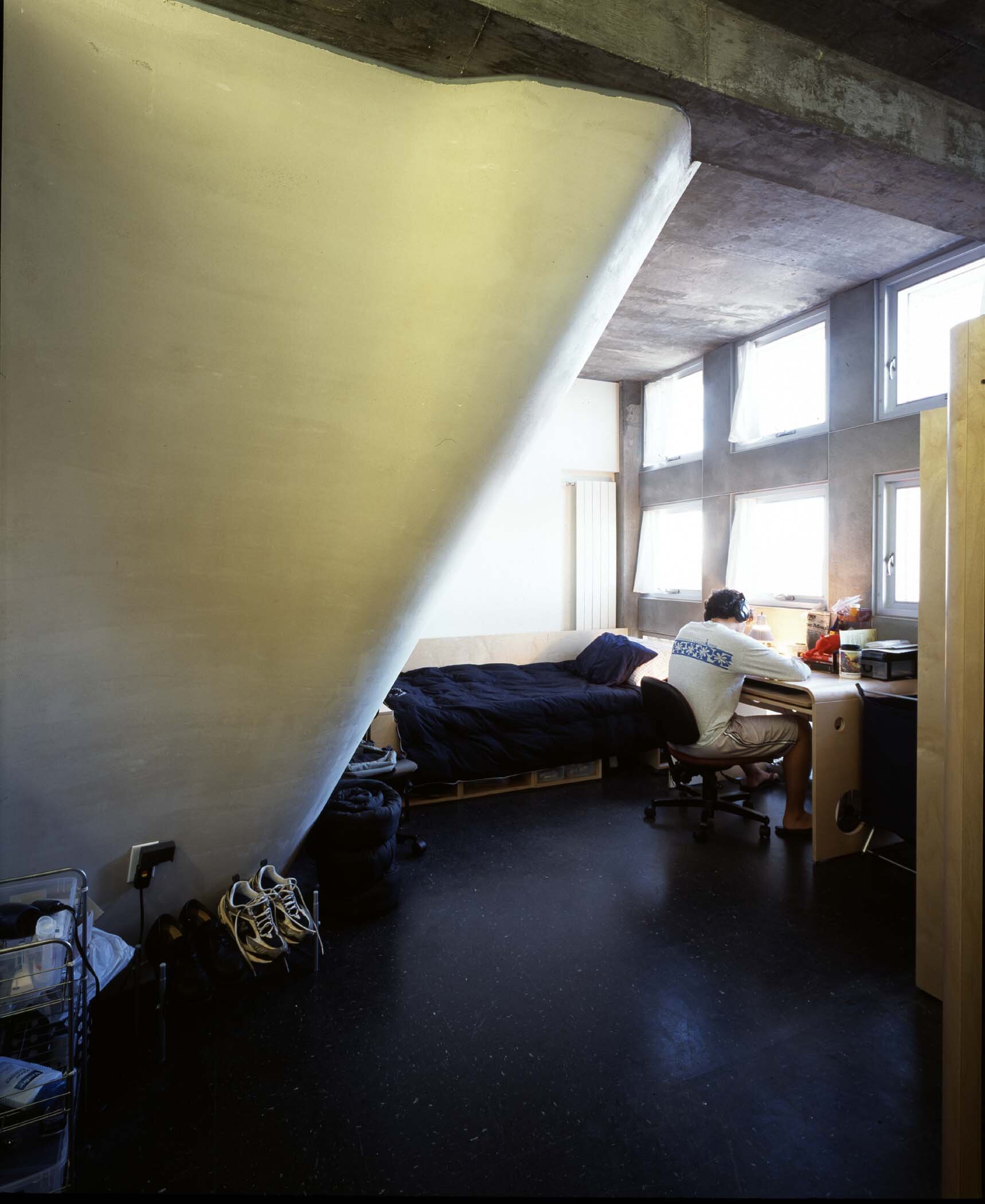Simmons Hall
Client: MIT
Location: Cambridge, MA
SQ FT: 190,000
Cost: $85M
Services: Project Management
Casali provided Project Management services in association with the MIT Capital Projects Department on the construction of Simmons Hall. This 190,000 SF undergraduate dormitory building houses 350 student beds with 17 suites for housemaster, assistant housemaster, visiting scholars and other shared amenities.
The overall building size is 53-ft. deep, 385-ft. long, and 105-ft. tall. The building foundation system consists of a 4-ft. thick reinforced concrete matt slab. The multi-window facades have a clear anodized aluminum skin attached to 291 precast concrete wall panels structurally tied into the cast-in-place concrete floor slabs. The building interior finishes include perforated wood and metal ceiling panels, colored concrete slab, plastered walls, and exposed concrete walls.
Architect: Steven Holl Associates Architects






