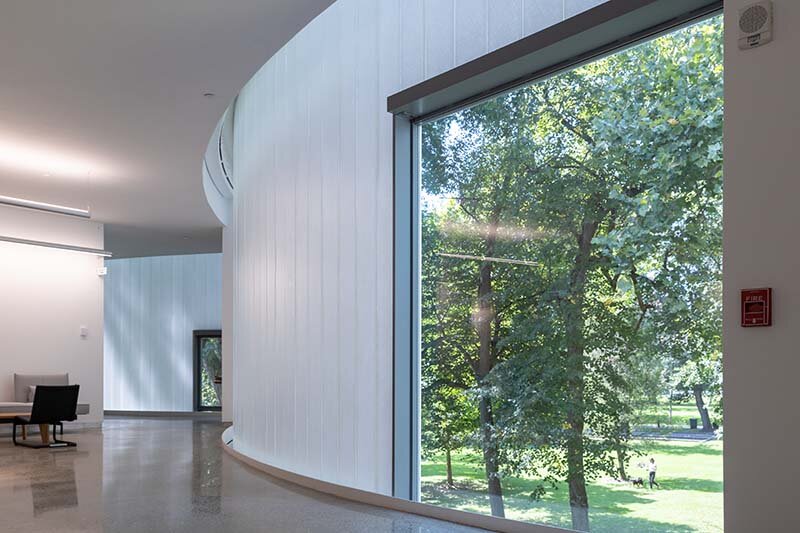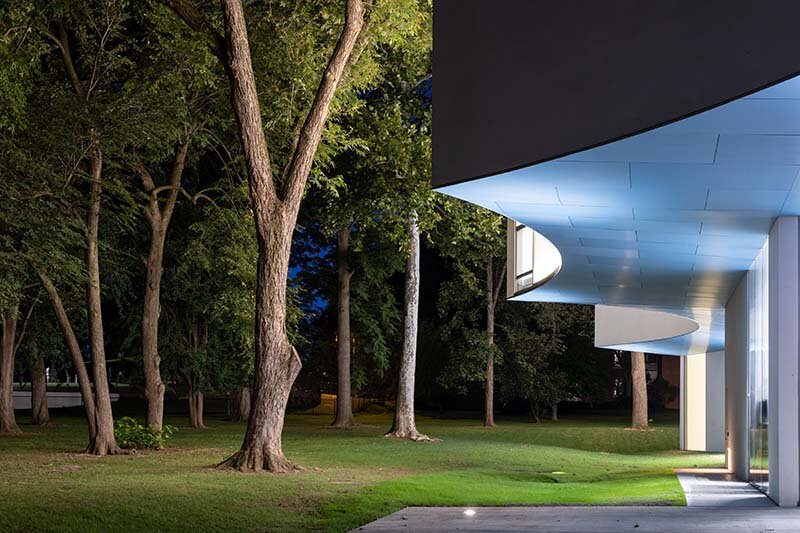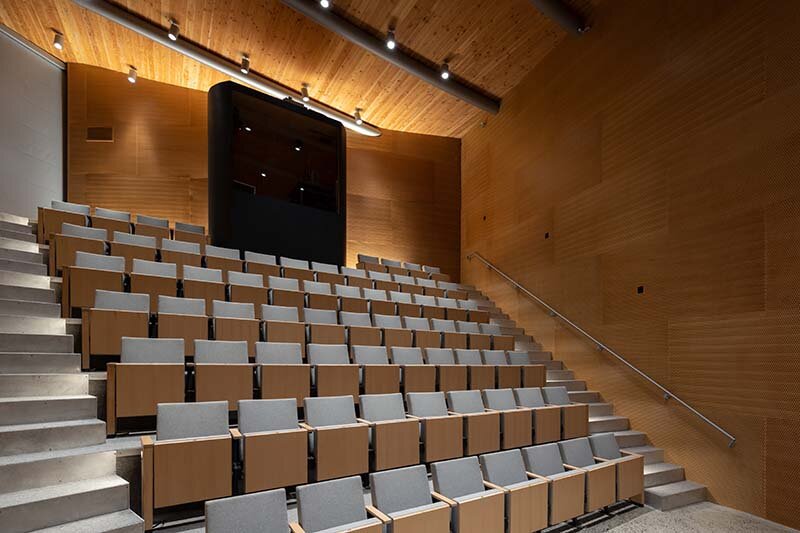Winter Visual Arts Center
Client: Franklin & Marshall College
Location: Lancaster, PA
SQ FT: 33,600
Cost: $29M
Services: Project Management, FF&E
Casali provided Project Management services for a new Visual Arts Center building on the historic campus of Franklin & Marshall College. The new building, designed by Steven Holl Architects, will replace the Herman Arts Center, built in 1969 and is the first phase of a proposed New Arts Quad which will define the southwest entrance to Franklin & Marshall’s campus.
The large diameter old growth trees, the oldest elements of the Franklin & Marshall campus, were the conceptual generator of the building’s geometry. The raised pavilion takes its shape from the concave inflection of the existing campus trees (all of which are preserved on the site). As a lightweight building, its main floor is lifted into the trees with the ground level open to Buchanan Park and the future Arts Quad with a relflecting pool on the west side.
Architect: Steven Holl Architects













